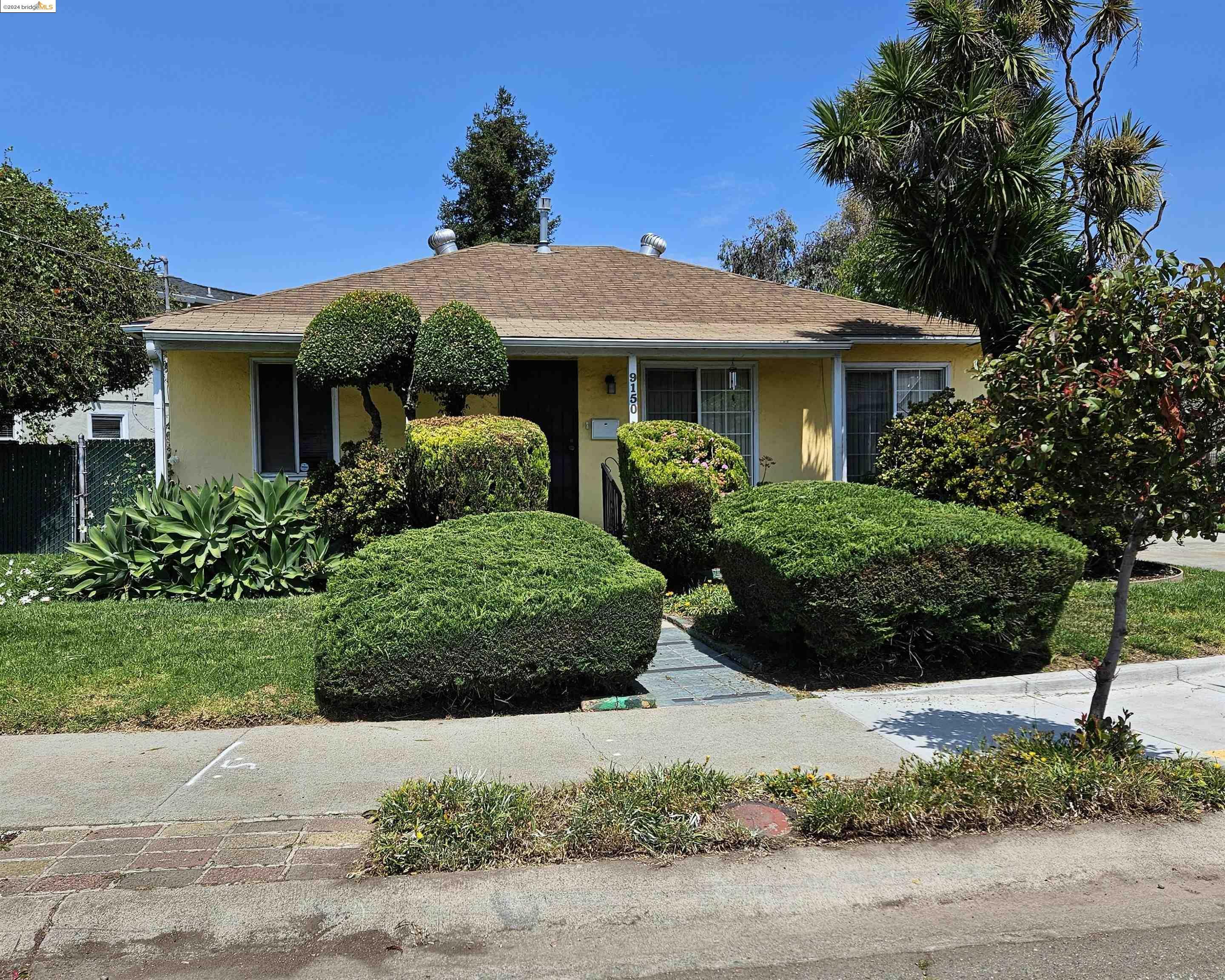
 bridgeMLS / BHG Re Reliance Partners / Kenneth Crosby
bridgeMLS / BHG Re Reliance Partners / Kenneth Crosby 9150 Date Street Oakland, CA 94603
41066756
7,935 SQFT
Single-Family Home
1944
Ranch
Alameda County
Brookfield
Listed By
Byron Mendoza Mendoza, DRE #02200159 CA, Kw Advisors East Bay
bridgeMLS
Last checked Jan 20 2026 at 5:31 PM GMT+0000
- Full Bathroom: 1
- Dishwasher
- Microwave
- Refrigerator
- Dryer
- Washer
- Laundry: Washer
- Disposal
- Gas Range
- Windows: Screens
- Updated Kitchen
- Free-Standing Range
- Self Cleaning Oven
- Gas Water Heater
- Counter - Solid Surface
- Laundry: 220 Volt Outlet
- Laundry: Gas Dryer Hookup
- Plumbed for Ice Maker
- No Additional Rooms
- Windows: Greenhouse Window(s)
- 220 Volt Outlet
- Counter - Solid Surface
- Dishwasher
- Garbage Disposal
- Gas Range/Cooktop
- Ice Maker Hookup
- Microwave
- Range/Oven Free Standing
- Refrigerator
- Self-Cleaning Oven
- Updated Kitchen
- Brookfield
- Corner Lot
- Landscape Front
- Front Yard
- Fireplace: None
- Fireplace: 0
- Wall Furnace
- Natural Gas
- Ceiling Fan(s)
- None
- Tile
- Hardwood Flrs Throughout
- Roof: Shingle
- Utilities: Internet Available, Individual Electric Meter, Individual Gas Meter, All Public Utilities, Cable Available
- Garage
- Carport
- Garage Door Opener
- Garage
- Detached
- 1
- 1,015 sqft




